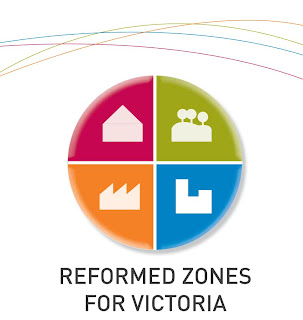Victoria's New Zones: An Update
Early last month, the Minster for Planning released an update to Victoria's reformed planning zones that were originally put forward in July 2012 (see Plantastic's earlier post here). The updates to the zones occur following a 'detailed' consultation process, and recommendations from the Ministerial Advisory Council (a Coalition Government body). These new zones are to be brought in on July 1 this year, and local governments will have a year to implement them.
I've already described each of the residential zones in the earlier post, so check back there for a description. Changes between the July version and the final March version for residential zones are summarised below:
Neighbourhood Residential Zone
General Residential Zone
Residential Growth Zone
Changes are also proposed to the existing Mixed Use Zone, Township Zone and Low Density Residential Zone to align with the features of the new residential zones.
Some further detail is provided regarding implementation. Draft criteria are proposed for testing where and why each zone should be applied, which includes things like neighbourhood character, housing strategies, land use, employment opportunities and access to services.
Read on for more about each zone, see the Miniter's response to the advisory committee report, and check out the committee report.
I've already described each of the residential zones in the earlier post, so check back there for a description. Changes between the July version and the final March version for residential zones are summarised below:
Neighbourhood Residential Zone
- Overall mandatory building height reduced from 9m to 8m or as specified in the schedule.
- Stricter conditions for medical centres.
- Neighbourhood character of single and double storey residential development is emphasised as a stated purpose of the zone.
General Residential Zone
- Increased minimum lot size for as-of-right development of one dwelling from 200 to 300sqm.
- Stricter conditions for as-of-right medical centres, though still permitted in the zone.
- Neighbourhood character emphasised as a stated purpose of the zone.
Residential Growth Zone
- Height increased from 12.5m to 13.5m or as specified in the schedule to the zone.
- Increased minimum lot size for as-of-right development of one dwelling on a lot from 80 to 300sqm.
- Small shops and food and drink premises allowed, but must be within 100m of a commercial zone or mixed use zone.
- Offices of less than 250 sqm will be allowed where located within 100m of a commercial zone, though will require a permit.
- Emphasises housing diversity, and provides for housing at increased densities of up to and including 4 storeys.
Changes are also proposed to the existing Mixed Use Zone, Township Zone and Low Density Residential Zone to align with the features of the new residential zones.
Another interesting change on the table summarising each zone (see page 3) is that the previous version required ResCode to apply for buildings up to 3 storeys in the Mixed Use and Residential Growth zones. In the new version, this applies up to 4 storeys.
Read on for more about each zone, see the Miniter's response to the advisory committee report, and check out the committee report.



Comments
Post a Comment